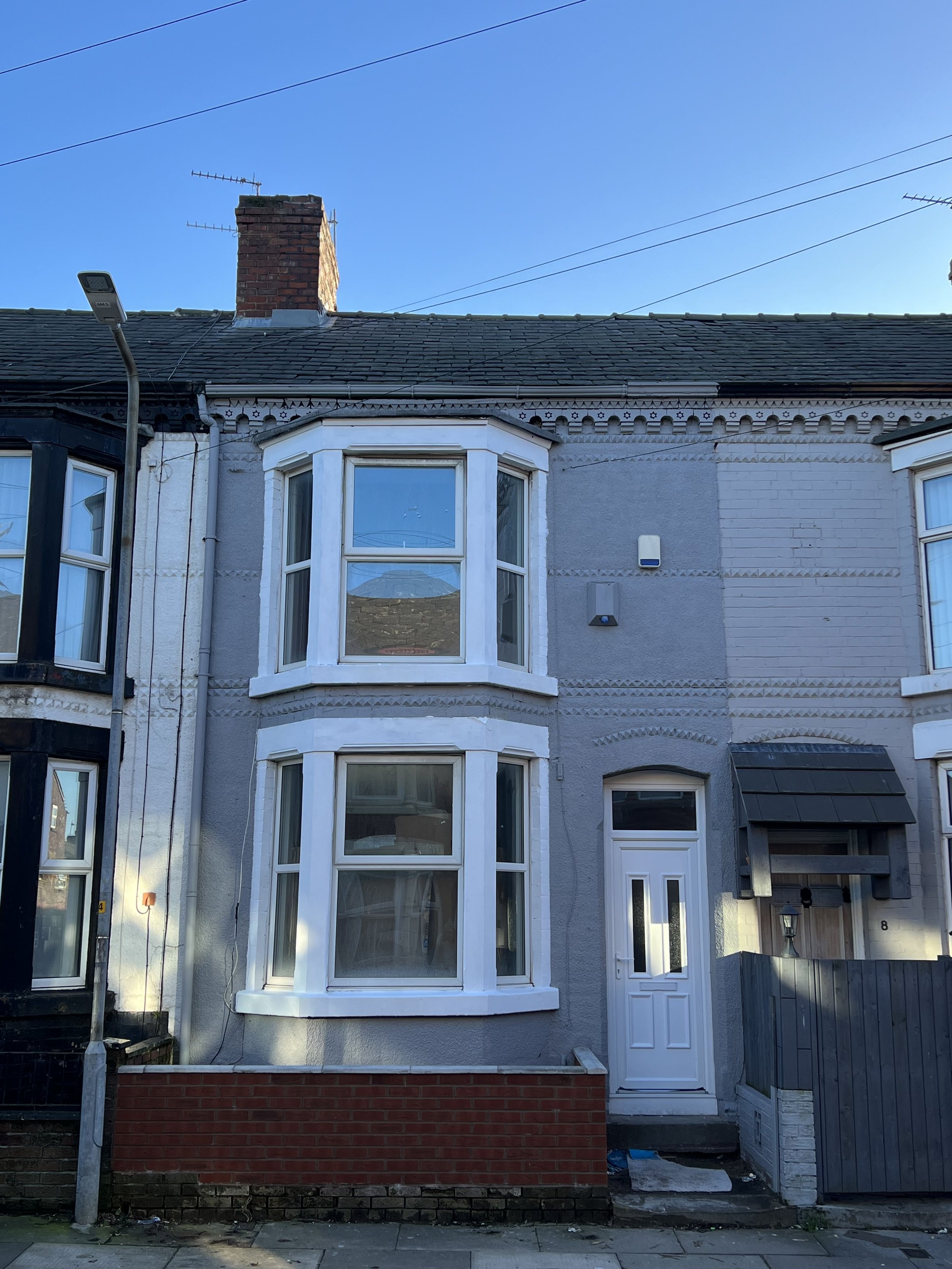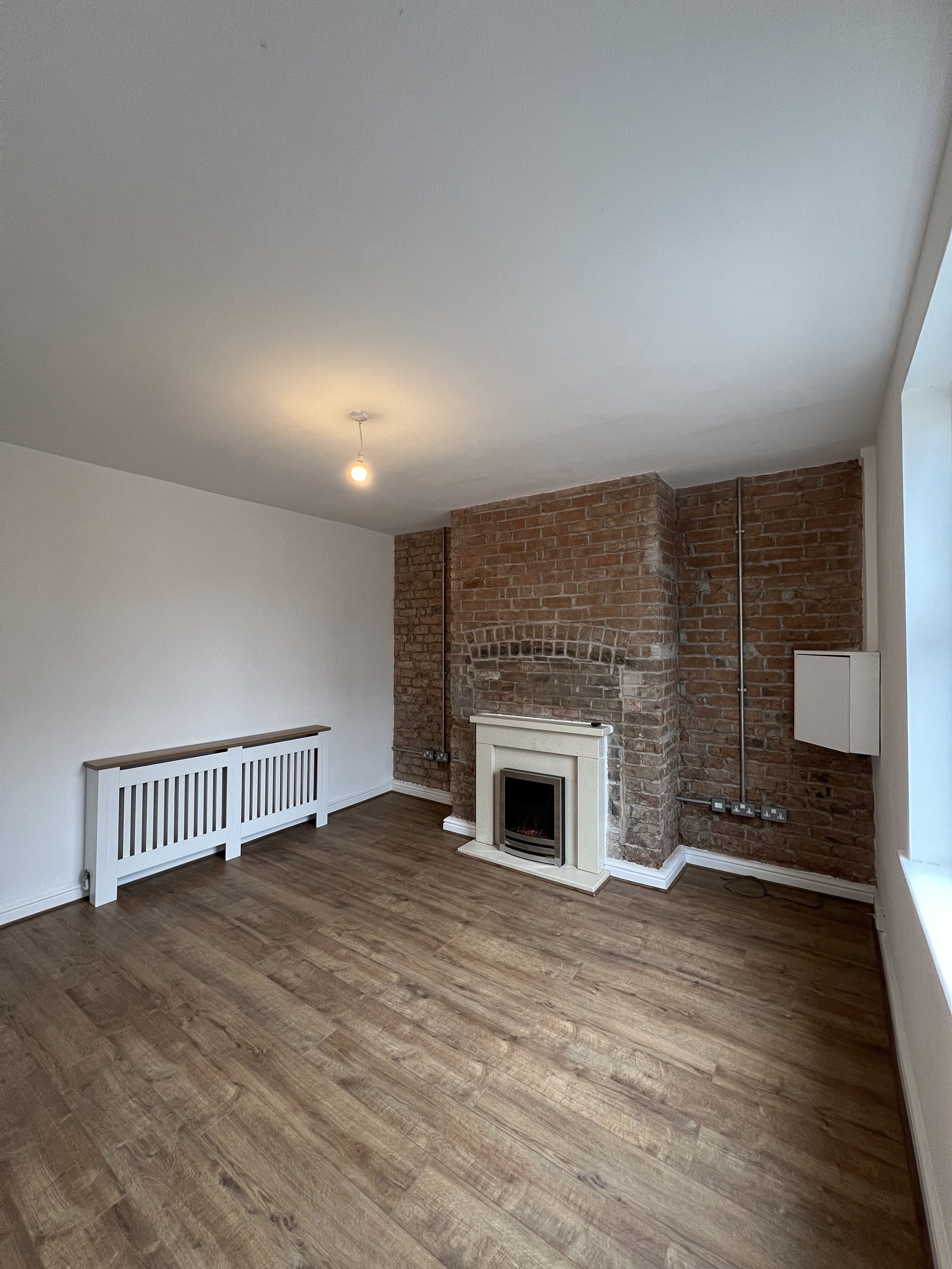City Centre, Liverpool
Chicago Building
Completed on June 2024, Chicago Building project was solely planned for a commercial to resi conversion.
It is a commercial building with 2 commercial tenancies in place.
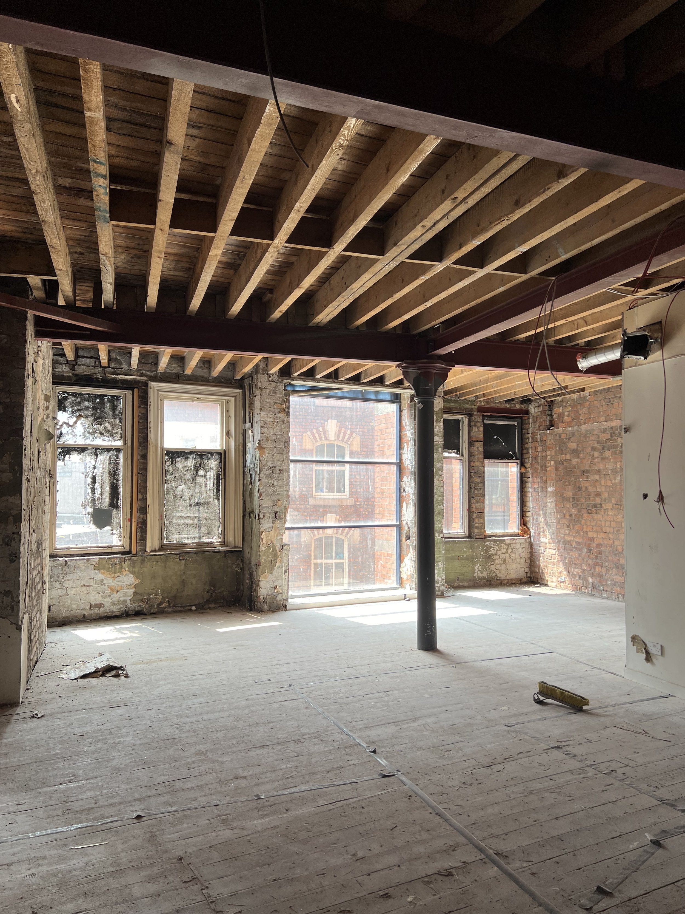



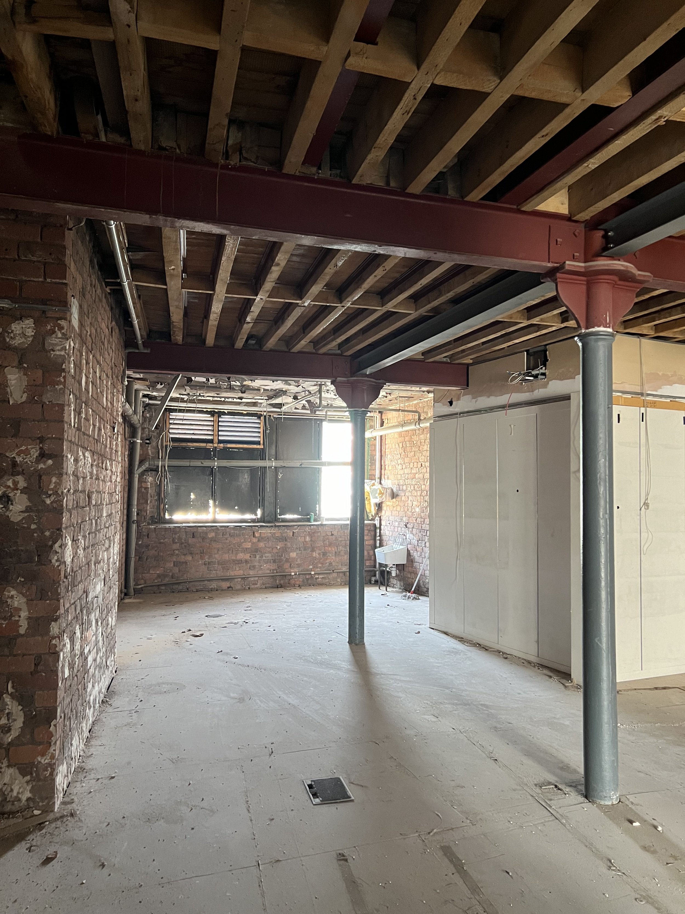
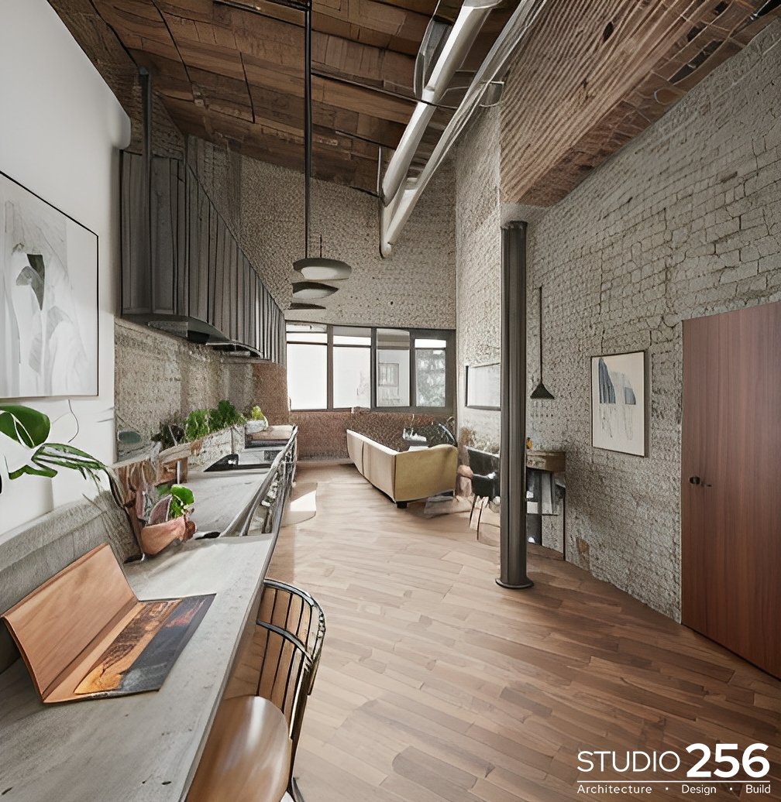
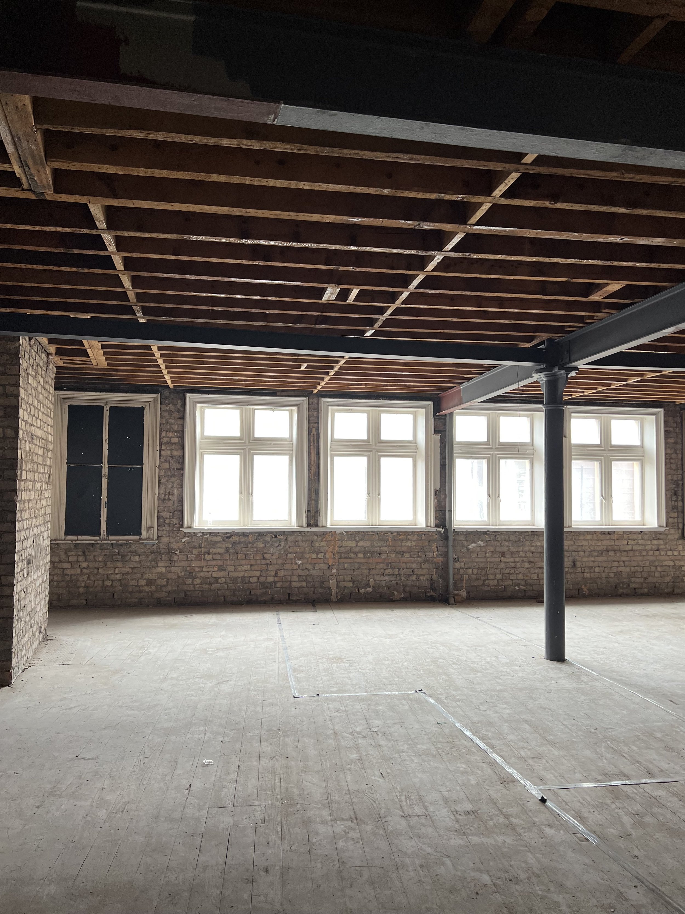

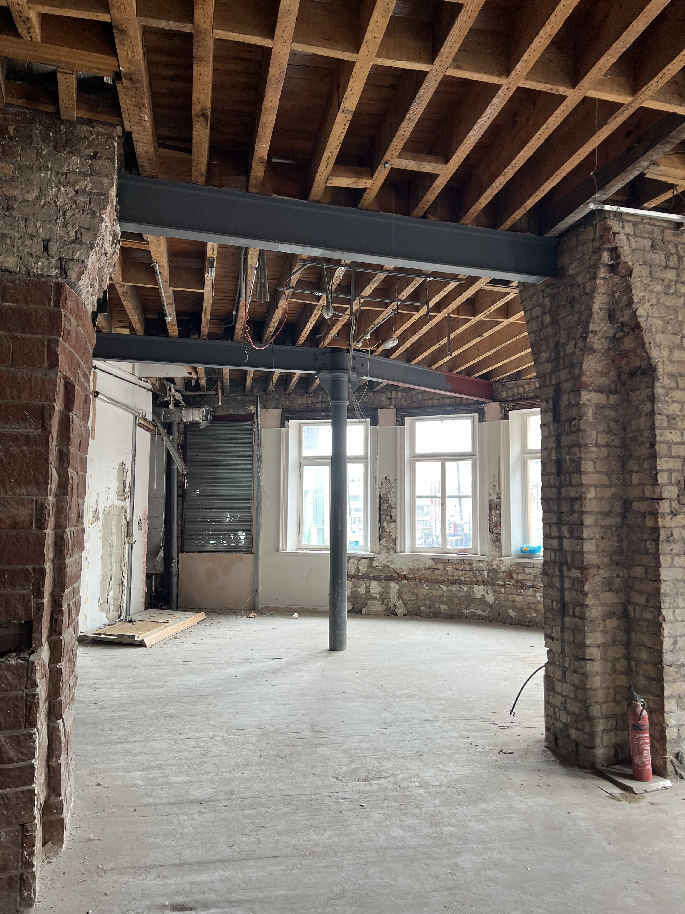

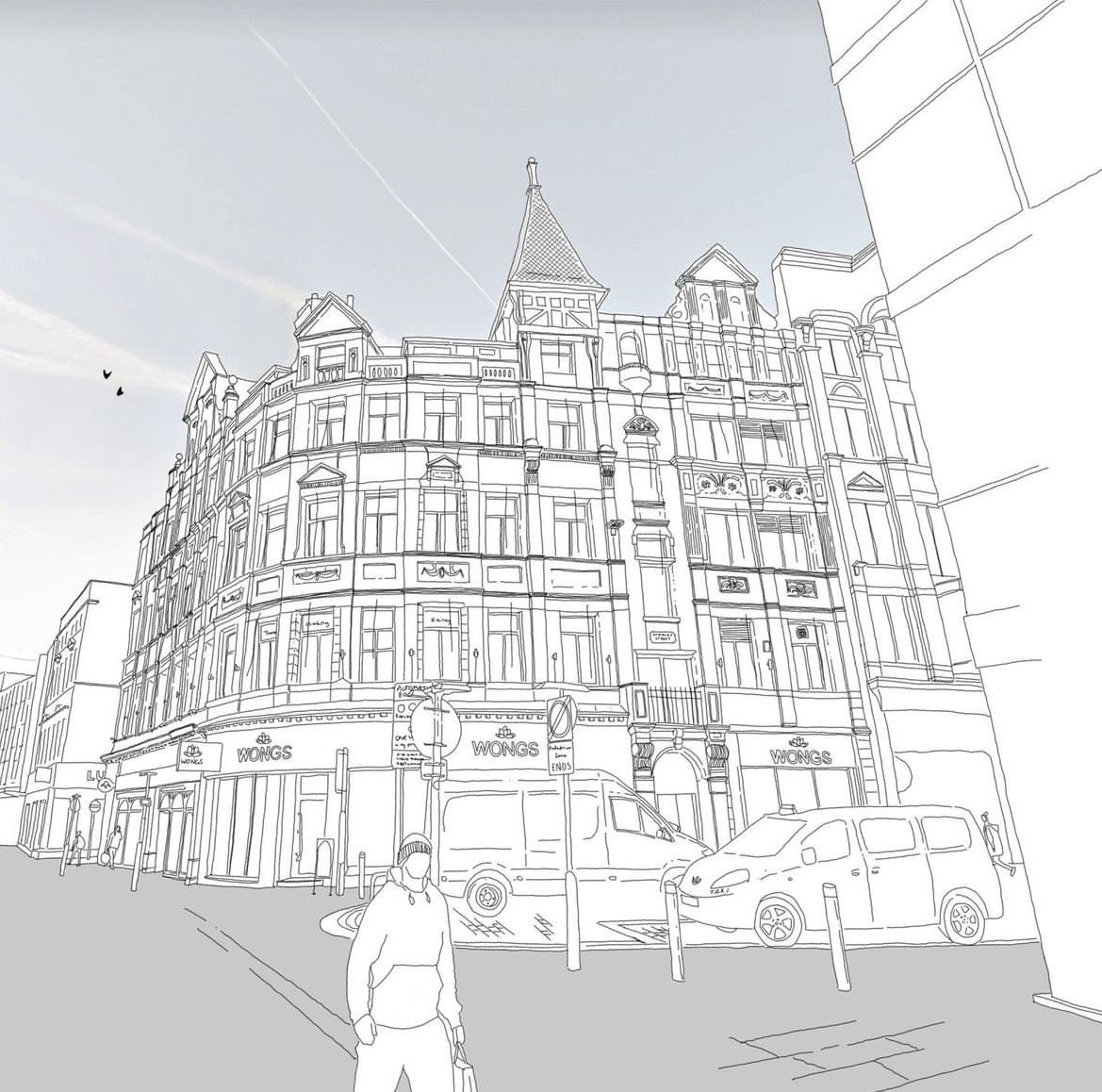
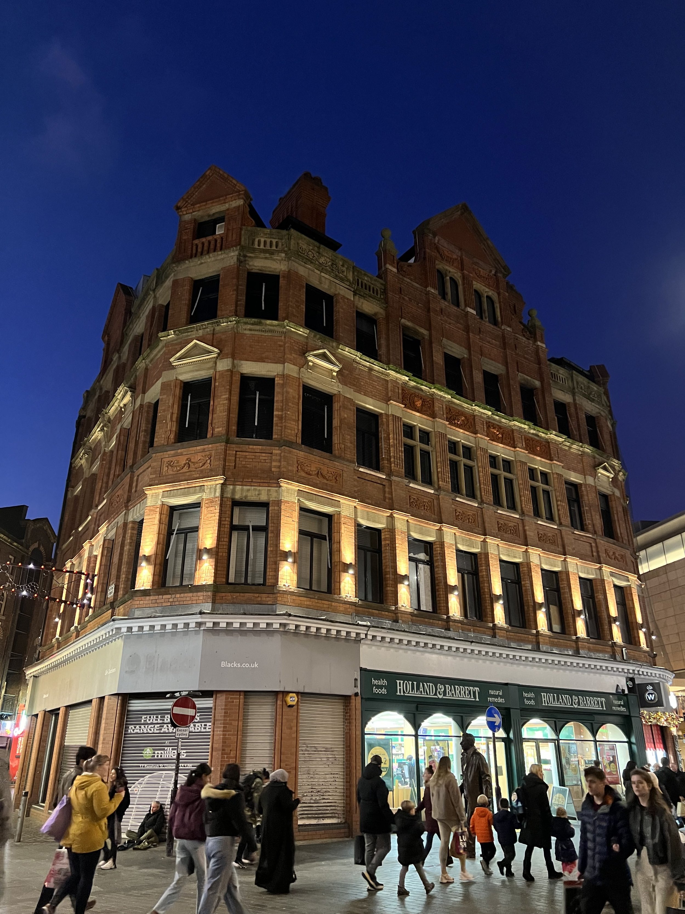
What has been done?
Conversion
Initially, the kitchen carcasses were in good condition, which is why we decided to only change the doors, hinges, worktops, and some of the appliances. Additionally, the tiles were replaced to match this modern kitchen. Our interior designers did an excellent job by deciding on the method of mounting the handles, creating a flush feel and look.
Overall, the end result was an absolutely gorgeous-looking kitchen with cost-effective solutions.
Management
The bathroom in this property was below our standards and looked dated. Therefore, we decided to completely strip out the bathroom, including the tiles and the plumbing.
The entire bathroom was redesigned with high-quality vanity units, a bath, and a toilet. Practicality was also improved in this property by adding a niche in the bath area with a dimmable LED light controlled by the main light switch. Additionally, the bathroom lacked plugs, so we decided to include a shaver plug to allow residents to use their equipment without inconvenience.
Feature Wall
This was an optional decision to include within this property. However, the result was fantastic and we have got incredible feedback from potential tenants.
This feature wall was created by having a back-to-brick design.


